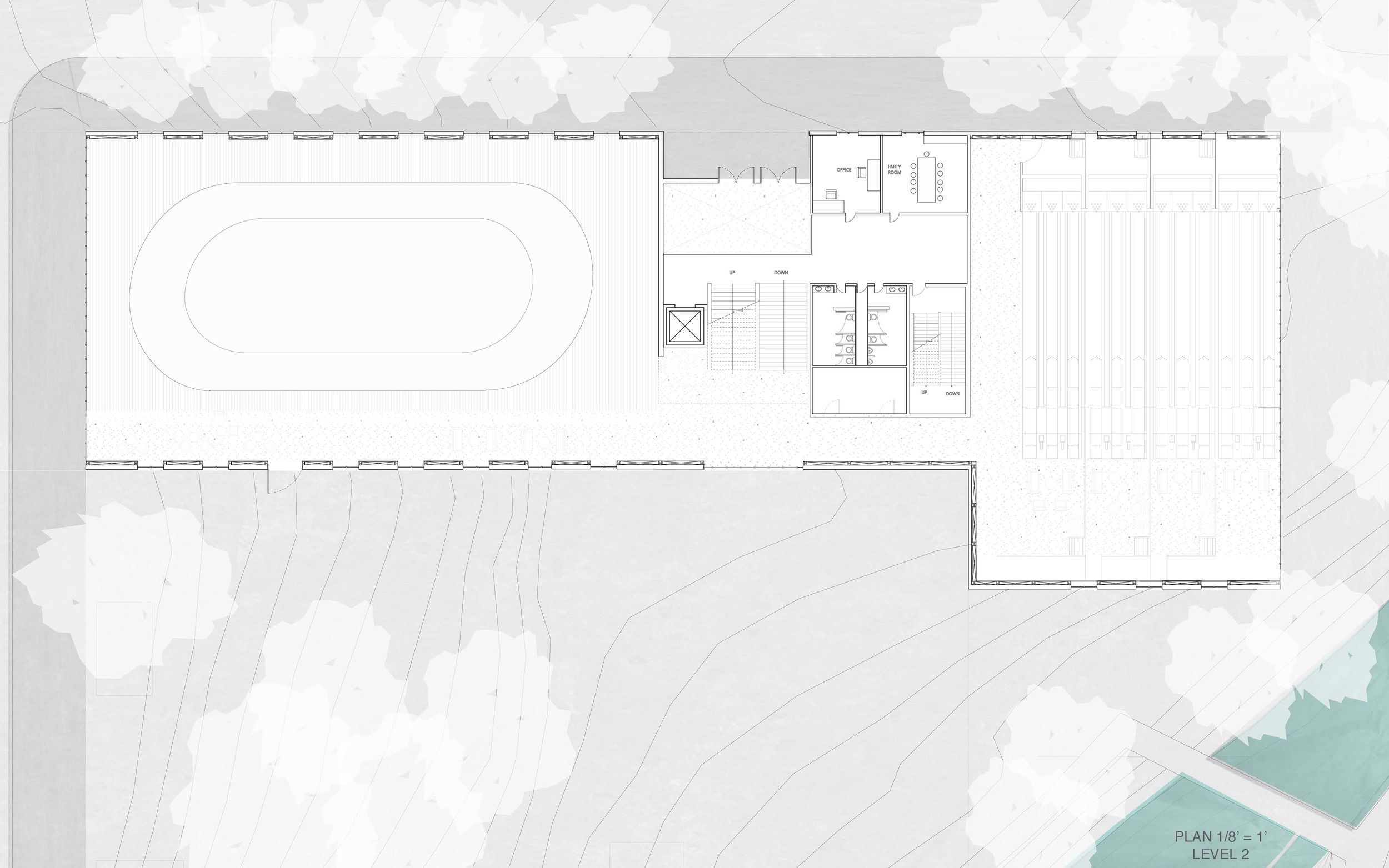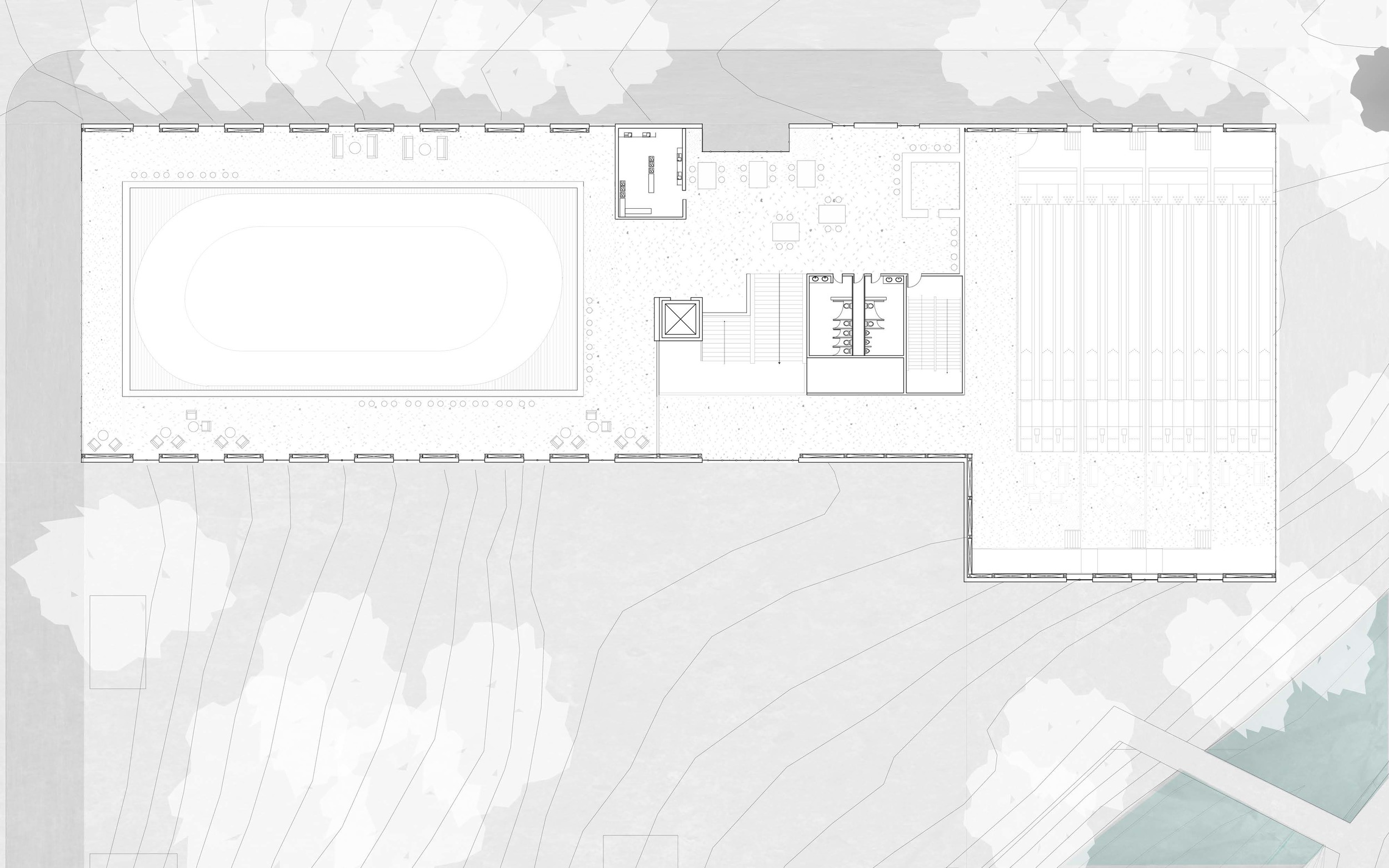AUSTIN CITY ROLL 'N BOWL
SOUND BUILDING
Design VI Spring 2014 :: John Blood (1 semester)
This project accommodates the simultaneous programs of roller skating and bowling, situated between a populated sector of Austin’s downtown and a soon to be revitalized portion of Waller Creek. Sited at the Southeast block of 9th and Red River, the Austin City Roll ‘N Bowl hosts roller derbey matches and recreational bowling. The top floor of the building serves as a bar restaurant from which spectators can watch a match or a bowling league tournament. The building boasts a 12’ cantilever under which visitors of Waller Creek can find respite from the hot climate of Austin.
Dynamic programs such as these deserve a change in perspective or visual discontinuity. Design began with the investigation of parallax and stop motion: both ways in which perception is altered. One through a series of frames and anotherdepending on one’s position in relation to an object in motion. My project achieves visual discontinuity through a series of framed moments and celebrated views. There exists a variety of levels and programmed distances from the active programs. Selected frames of activity are revealed throughout one’s passage through the building, designating privileged views. For example, upon entering the building, a 2’ cutaway wall reveals at eye level the bowlers’ and skaters’ feet at half a level above.
SITE PLAN
VISUAL DISCONTINUITY DIAGRAM



SECTION

INTERIOR PERSPECTIVE







SECTION







